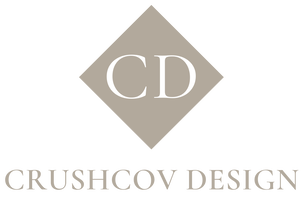INDEPENDENT CAD & INTERIOR DESIGN SERVICE FOR TRADE & PRIVATE CLIENTS
2d and 3d layouts
Floor plans and Elevations
High quality 3d visual renders (including panoramas, 3d walkthroughs, VR and AR)
Cutting lists and component plans for workshops & manufacturers
KITCHEN PLANNING
Home Consultations
Surveys
Project Management
Installation
Product Sourcing
2d and 3d layouts
Floor plans and Elevations
High quality 3d visual renders (including panoramas, 3d walkthroughs, VR and AR)
Cutting lists and component plans for workshops & manufacturers
KITCHEN PLANNING
Home Consultations
Surveys
Project Management
Installation
Product Sourcing
